
The Vital Signs Project: Gund-Ream Ranch Case Study

The Vital Signs Project: Gund-Ream Ranch Case Study
Introduction
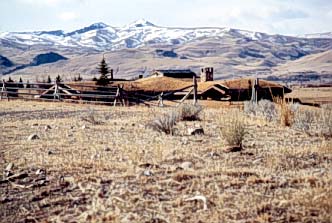
Gund-Ream Ranch, spring 1997,
view from north
Under the Building Vital Signs course taught by Bruce Haglund at the University of Idaho, two
undergraduate students--Scott R. Moses and Robb G. Wong --performed a field evaluation of this earth
sheltered residence--the Gund-Ream Ranch House--located in the Northwest portion of the United States.
This site previously existed as a swampy landscape but, over time has now been transformed into a refuge
and habitat for wildlife. The site consists of many buildings supporting the ranch activities such as a log guest
cabin, a barn, and the original ranch house. But the focal point of the site is the residence designed by
architect Edmund Stevens, Jr. of Lincoln, Massachusetts.
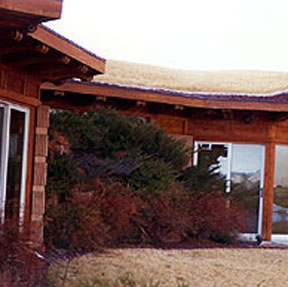 | From the main road, the residence is practically invisible because it is set within a depression below the grazing fields that surround it. The building is bermed along the north and east exposures where the earth rises to a rolling, sod-covered roof. This residence resides in a high wind, heavy rain, and extreme temperate environment which adds to the complexity of the roof. The remaining earth excavated for the structure provided material for the dams around the property. Through this investigation, we found that the Gund-Ream Ranch fit within its context quite nicely and that the earth berms and terra-cotta-color planters did more than camouflage the building. Certain thermal features among the earth berms and sod-roof help the building maintain its temperature mean, by helping the building remain cool during the summer heat and warm during the cold winter. |
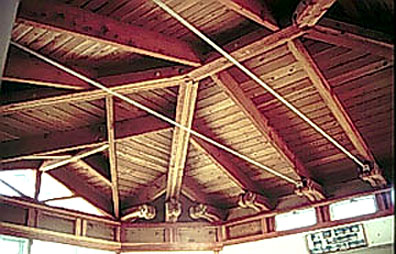 | The interior is made up of massive structural elements, timber beams, wood and steel trusses, and corbels that bear the one-hundred and fifty-two yards of material on the roof. A simple layout, consisting of two master suites on the ends joined by a main room in the center, meets the functional needs of the residents. Yet, the house seems delicately lighter than most earth sheltered dwellings. The main room is multifunctional, in that it has been divided into living, dining, and kitchen areas. A multifunctional set of roof windows illuminate the center of the main room with natural daylight using operable windows as well as operable shading devices. These operations can be achieved from the electrical panel at ground level with different settings for both the windows and the shades. Light is also introduced along the bermed sides of the residence by clerestory windows which illuminate the hallways, bathrooms, and bedrooms. Along the southwest exposures are a series of sliding doors that are oriented in a curved manner. This provides the residents a view of the trout stocked pond and the enhanced wildlife habitat. |
The ranch supports cattle, ducks, geese, and various native species of fish. It is interesting to note that the house could be either an sub-urban or rural setting yet, a
few yards beyond the residence the context changes into a wilder, more spontaneous natural setting. Then reflecting back to the residence it seems as if it has been
tucked comfortably and quietly into the surrounding landscape. In this report, we describe some of the home's successes and failures, and how we discovered and
evaluated each.
Objective
Our objective for this evaluation was to get a feel for how well the house is
"working" today, 6 years after it was built. So, before getting into the quantitative
section of our investigation, we posed some broad questions with which to frame
our study. Some of the questions we went into the Gund-Ream Ranch House
asking included the following.
| 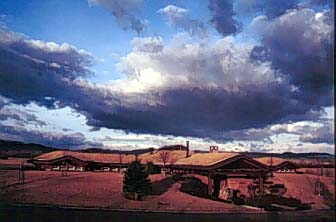 |
| Northeast view of the formal entry |
From these questions emerge one simple goal for our project, to find out the story that the Gund-Ream Ranch House has to tell.
Approach
We approached the field evaluation of this building with the attitude fostered by the Vital Signs Project. We incorporated simple, quick measurements and
interviews in assembling a big-picture understanding of this building. Architecturally we investigated its use of materials, lighting, and mechanical systems in order to
achieve the end result of revealing their effects on energy consumption, occupant well-being, and architectural spacemaking. Our intention was not to perform a
detailed and exhaustive analysis of this residence, but rather to draw conclusions through analyzing some simple quantitative data (time-series temperature
measurements taken at various places in the house) and qualitative information gathered through interviews and research.
We adopted this approach partly because we did not have access to expensive monitoring equipment, but mainly because we wanted to stay focused on larger
questions for which exhaustive data did not seem appropriate. The placement of our temperature sensors around the Gund-Ream Ranch House was the initial step
towards setting up our hypotheses. Using the broad questions mentioned above as a guide, we positioned sensors to collect quantitative data from throughout the
house. We then met as a group back in Moscow, Idaho to analyze and compose this information into the story the sod-roofed ranch house has to tell..
While this method may seem a little backwards, it allowed us to explore the house, individually we developed many options for investigations. Our collection of data
included visual documentation thru photographs of the interior and exterior as well as video tape. Also we placed our sensors without having to make numerous trips
to the Gund-Ream Ranch, a 6-hour drive from Moscow, Idaho.
Significance
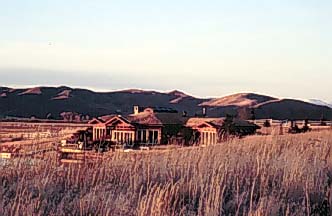
Southeast view of the Gund-Ream Ranch
We feel lucky to have had the opportunity to examine this house. As a part of the vast ranches
across the
Northwest, it belongs to one of the first efforts to demonstrate that energy efficient houses do not have to be
uncomfortable and ugly. In fact, the architect and homeowners associated with this project prove just the
opposite--the Gund-Ream Ranch is a pleasant place to live where man and wildlife coexist in harmony. At
the center of each pond is an island, upon which resides a sod-covered turret constructed of corrugated
steel, that provides nesting sites and protection for goslings and ducklings from predators. Framing this
picture are the picturesque mountains footed by stands of cottonwoods following the local water shed as
well as the local major river artery.
Residences like the Gund-Ream Ranch are often discussed at conferences and in publications dedicated to energy efficiency, but there has been little follow-up
since their completion to see how the houses, and the ideas behind them, have fared over the years. We hope that this project takes a small step toward beginning
to evaluate their failure or success.
Thanks
| We thank the homeowners and caretaker of the Gund-Ream Ranch for their kind cooperation in our efforts. Their help was outstanding and indispensable, also their generosity in opening their home to further educate college students is an inspiration. | 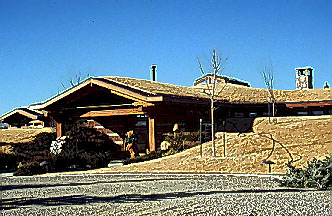 |
Thanks also to Professor Bruce Haglund for arranging this great project and helping us to see it through.
This report is broken into three main sections.
First, we provide some background which describes the context and thermal features of the Gund-Ream Ranch. Physical changes to the building and some history
of the homeowners in their house are also described here. Links to more information regarding the Gund-Ream Ranch House are also provided.
Secondly, in the Our Investigation section, you'll find a description of the methods we used to gather information about the Gund-Ream Ranch. Also included here
are our five Hypotheses and the analysis that goes along with each.
Lastly, in the Conclusions and Summary section, we pull together the findings from this study and present some ideas for Further Investigations of the Gund-Ream
Ranch House.
To read this entire document, simply follow the "next" buttons at the bottom of each page. These will take you sequentially through the whole report.
Please read on to find out more about our investigation of the Gund-Ream Ranch.