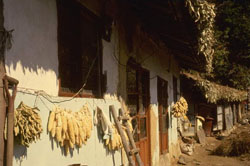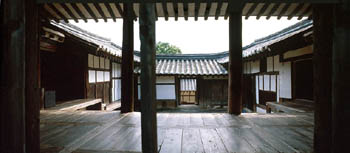|
Intro
History
Vernacular Architecture
High-Style
Architecture
Bibliography
Links |
|
Korean
cities tended towards a chessboard pattern of streets that was roughly
gridded, with flexibility of plan and building placement (wooden buildings
and open areas were conducive to moving around), and decentralization
(with marketplaces and administrative and religious centers in every
quarter). The city dwellers
developed many mores concerning the articulation of the street. Shopkeepers used
the street as extra display space; through repeated use they eventually expanded into the street. The
street was also the source of mud as a building material.
Korean
farmhouses were generally not set up as walled villages, but instead the
stone and mud dwellings were built near the individual farmers field.
Generally, the farmhouses were located on the hilly uplands so as
not to take up valuable farmland. By
placing their houses to maximize exposed to the south, they could make the
best use of the sunlight available.
|
| Pre-industrial
lower-class dwellings in Korea were/are (for rural Koreans) set up on a
simple plan. The basic unit
of a traditional dwelling is a roughly ten-foot square area called a kan.
This determines the spacing of the post-holes, with heavy stones
used to anchor the pillars of the building.
The walls were generally made of wood, with thatched roofs, though
stones were also used for the walls. In
the homes of the upper-class Koreans, the walls were not load bearing, so making heavy infill for
the walls was unnecessary. |

Chon-hak Dong Traditional Village in
Kyong-sang-nam Do. Note the thatched roofs.
Photograph courtesy of University of Idaho Media Desk. |
| As
a result, they used paper-covered lattice doors that acted as
walls between the massive roof and foundation. The more
affluent could also afford clay tiles as a roofing material. Central courtyards were a
common organizational device in traditional homes.
These were used to divide the Sarang-chae (men's quarters)
and An-chae (women's quarters). |

The courtyard of Son-Tong Man House in
Yangdong, the head residence of the Kyongju Son Clan. |
|
Regardless
of the status of the individual, any person below the level of the king
was not allowed to have a house of more than 99 kan.
A dwelling of 100 or more kan was considered the province of the
king alone.
To
heat their buildings, the Koreans in Neolithic times developed a combined
kitchen and heating apparatus called an ondol.
By heating the underside of the floor of their single-story
dwellings, they could create an oven and a space heater, all in one.
Not that the floor was bare stone: they were covered with a layer of
pine needles and oiled paper. It was comfortable to be seated
directly on top of the heated floor. Because the fire was placed beneath the floor, the stone floor was
sealed tightly so that no smoke exited into the interior space; an
entrance on the exterior of the house helped seal the interior
space. Interestingly, the modern homes use heated water pumped
through pipes beneath concrete floors to gain a similar effect.
The
Korean house of the Choson Period also required a solid wall surrounding it.
The word ‘solid’ is very important:
if a picket fence were put up, it was considered communal building
material or firewood. A solid
wall, made of mud or stone, was considered sacred.
The wall blocked the view of the women from the neighbors; this was
so important that if a man were to work on the roof he would warn his
neighbors. The public life was considered the domain of the husband, while
the private life within the home was considered the domain of the wife.
Climbing a wall
was the signature of a thief, and so the Koreans went out of their way to
go around to the gate. Walls
were made with dirt packed down between parallel boards, then covered in
tiles; the construction process yielded a wall that was quite sturdy and
could last for many years.
|

 
|
|