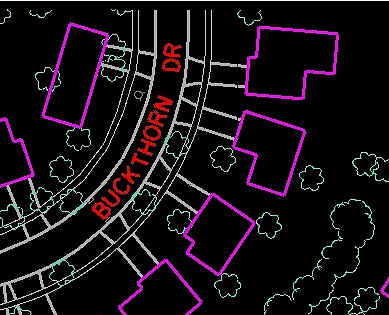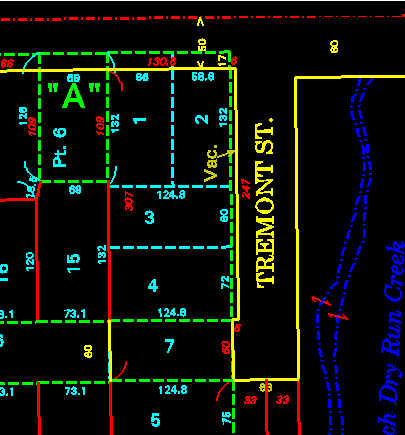


|

Surveys and Maps
Acquisition of land for highway right of way requires a cadastral survey
to establish existing property lines and to establish and mark (monument) new boundaries.
Cadastral land surveyors identify and establish monuments that document the legal
boundaries between public and private lands. A topographic survey is made to establish the
configuration of the ground and the location of natural and man-made objects. A located
centerline survey is generally made after the topographic survey is completed and
alternative alignments have been evaluated. The final alignment is determined and then a
survey of the centerline of the planned highway is conducted.
Many different types of maps are produced in the course of designing a highway. The
most common include:
- Location or Vicinity Maps present the highway location in relation to surrounding
physical features.
- Topographic Maps illustrate elevation with the use of contour lines and spot elevations.
- Planimetric Maps show features such as roads, buildings, water, fences, vegetation,
bridges, railroads.
- Detail Base Maps, generally produced at scales ranging from 1:200 to 1:1000, combine
features of the topographic and planimetric maps, and illustrate the following:
- utilities (above and below ground)
- recorded survey monuments
- exposed geologic features
- section corners, property corners, right of way monuments and other pertinent boundaries
or corners
- proposed highway alignment features such as stations, bearings, and curve data
Keep in mind that each jurisdiction probably has its own map requirements and map
terminology.
Examples of planimetric and cadastral survey maps are shown below.
 
Planimetric Map
Cadastral
Survey
|