
Landscape Construction
I have taught this course at the University of Idaho since 1991. The
students in this class learn layout, structures, construction
detailing, stormwater management, and electrical and lighting design. The
layout portion is based on my book Layout Techniques for Landscape
Architecture, Stipes Publishing,1995. The construction detailing part
of the
course is based on a series of field trips to construction material
suppliers, construction sites, completed projects and fabrication shops.
Every year the students also attend a week-long field trip to an urban
center. This provides an added opportunity for students to study materials
and detailing. In 1996, I conducted the field trip to Los Angeles so that
the students could also attend the presentations at the ASLA annual
meeting and at a regenerative design conference hosted by Cal Poly,
Pomona.
The course emphasizes both CAD and manual drafting skills. In addition, a
research paper is required. It focuses on new products and their
application to landscape architecture. Special attention is given to
products or construction methods which present an environmental advantage
over traditional practices.
In 1996, it was possible to link the construction course to the Junior
design studio. Master plans of housing subdivisions were used as the
sites
for calculating stormwater runoff using both the rational method and Soil
Conservation Service method. Students sized detention and infiltration
ponds.
The next two images show layout exams with
solutions. The third is a layout created by Jennifer
Gibson in 1995.
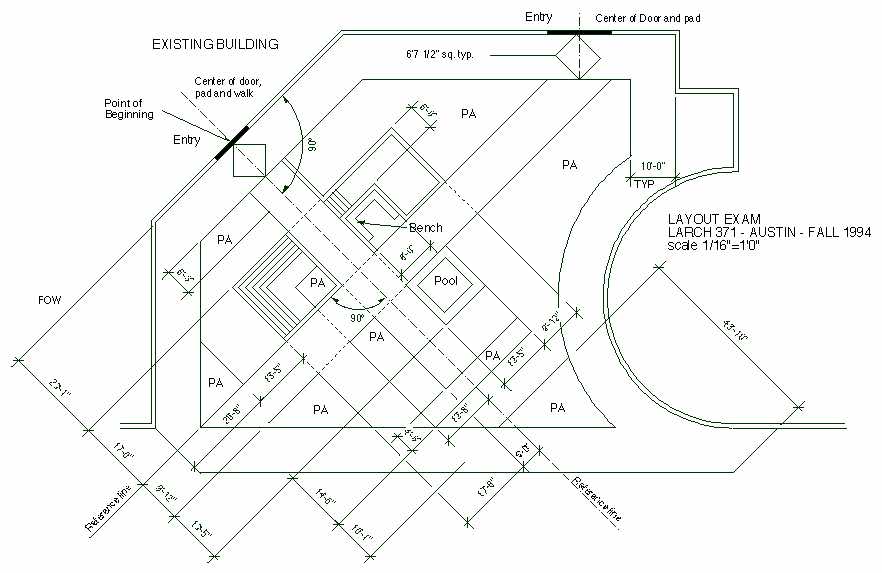
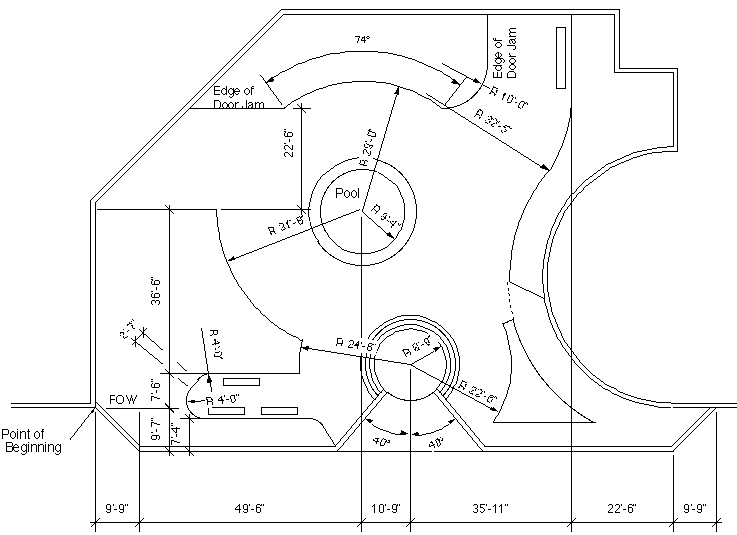
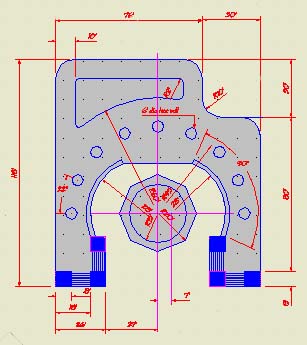
The next set of images illustrate construction details produced by
students in 1996.

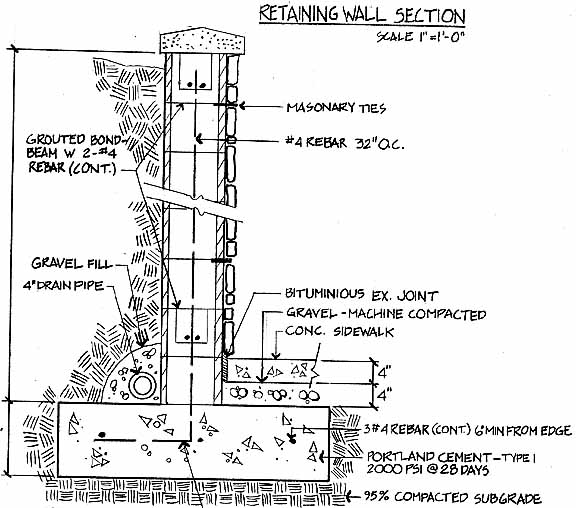
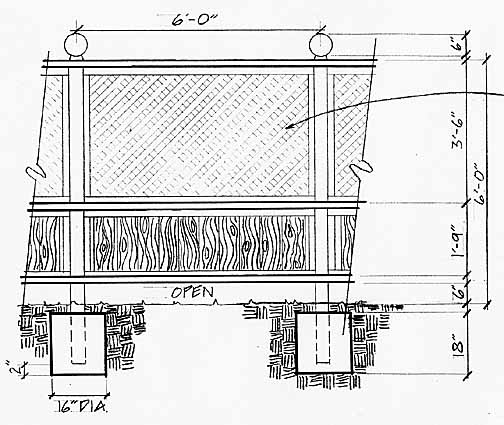

Return to Top of Page








