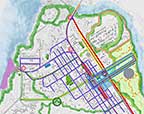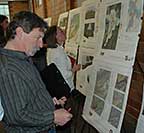outreach projects
philosophy
click to enlarge image icons
outreach involvement
More than any other professor I was involved in the planning, design and technical aspects of the high profile outreach projects in Cascade, Idaho. I participated in a planning studio, a design studio, and conducted two construction detailing courses that served this community. This outreach effort is always associated with undergraduate and graduate studios. In addition, these courses are service-learning and trans-disciplinary learning opportunities for the students. The coordination, travel and effort to balance academic objectives with community outcomes make these courses extraordinarily more difficult to conduct than siloed, academic studio assignments. These courses simulate professional practice in contrast to academic studios housed within the various disciplines, which make up the majority of the studios in the college. For the last few years, the Dean of CAA has advocated the kind of integration of disciplinary efforts that I have been demonstrating for 15 years.
sandpoint idaho
priest river, idaho
![]()
design of confluence park, han
I was involved in three courses that provided planning and design products for the community of Priest River. In the first image you can see that the town is at the confluence of Priest River and the Pend Oreille River.
I was involved in two design studios that did planning and design work for the community. The second and third images at left illustrate two of the three alternative master plans of the confluence park. A portion of the site is designated as brownfield due to a facility that treated lumber with preservatives. The city was interested in acquiring the site for a public park and used the master plan alternative in their negotiations with the property owner who was seeking to avoid clean-up liability.
The last two images show plans for urban redevelopment of portions of the town to improve its structure and economic prospects.
 |
|
| high street plan with anchor | mixed use development, w. horrick |
cascade
I was involved in a planning studio, a design studios and two construction documentation studios that contributed to the community's revitalization efforts. A partnership with the university extension agent in the town resulted in outstanding public participation. One of the studios was in association with architecture students and architecture professor, Wendy McClure while the other involved bioregional planning students and faculty.
Although not used directly for construction, the working drawings that students created helped the city leaders understand the materials and technical feasibility of elements proposed for the regional park along the North Fork of the Payette River. The work of the students and faculty facilitated the development of a whitewater park.
The plan view at left is a community master plan for the northern portion of the town as developed by one of the student teams.
The second illustration is a proposed mixed-use infill project. One of its purposes was to counter the development of strip commercial uses along the state highway that bisects the town.
nara
The Northwest Advanced Renewals Alliance (NARA) project is a multi-year effort by several universities to apply the recent discovery converting woody biomass into isobutanol as an industrial process. This involves collection of biomass from timer harvest slash, primarily, transporting it to depot sites for preprocessing,, and then to a factory were the conversion process is completed. More than an alternative energy project, this project has implications for economic development and reindustrialization of abandoned or underutilized property in rural towns and cities. In the teaching section an example of student work from this studio is provided.
This image underscores my involvement with this service-learning, outreach interdisciplinary project in 2013 and its continuation in 2014. I worked with bioregional planning, architecture, and engineering students and faculty to develop the academic and grant products in this complex undertaking. The landscape architecture students were fully involved in the planning, geographic information system, supply chain economics, site environmental restoration, stormwater management and landscape design aspect of the project.



