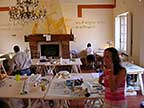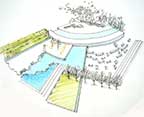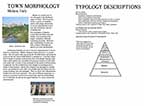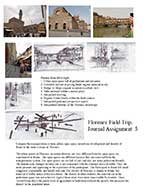|
study abroad
|

casa wallace
click icons to enlarge images |
The winery production facilities are in the foreground building. The casks are aged in an earth sheltered, cool and humid room beneath the production area. |

project production
|
We have used this lovely space to house the studio production space in the past. Notice the clutter of tools used to produce the design drawings. More recently we have used this space for lectures and as a living room (sogiorno). The study abroad program is an intensive experience that requires rapid production of design concepts and illustrative designs that incorporate lesson learned during the field trips to Rome, Florence, Siena and a number of local hilltowns and several others in Tuscany and Lazio. Therefore, student of good standing in the program with the ability to quickly generate work products are accepted in the program. |
| |
Some students take advantage of the studio to develop their manual graphics. The images below were created by Lu Ding. |
| |
   |
 |
Other students use digital method to develop their plans. The image at left is one of the sheets developed for the studio by Chris Barnes. In this studio students were required to master plan a new hilltown, with modern conveniences but with the historic high density and absence of suburban development. |


|
In addition to the studio the study abroad experience emphasizes the study of urban morphology and planning. One assignment asks student teams to analyze a local hilltown. We use several methods for the analysis including the concepts of Maslow, Carver, Lynch and others. The first image at left initiates the analysis with a consideration of Maslow's hierarchy.
The second image illustrates the plan graphic for this project.
|
 |
Students keep journals to document the lessons that they learn on the field trips. This page is from a particularly good example produce by Seth Johnson. |
| |
|
| |
|
| |
|








