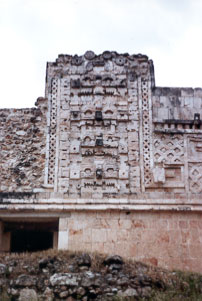|
 | The structure consists of a load bearing lime and rubble concrete
core that is faced with a finely-cut stone veneer. The structure does not
collapse if the facing stones fall off. The walls are square and ground smooth. The joints are tight
and the coursing level. Little stucco is needed to finish the
walls. |
|

North building of the Nunnery
Quadrangle at
Uxmal.
|
