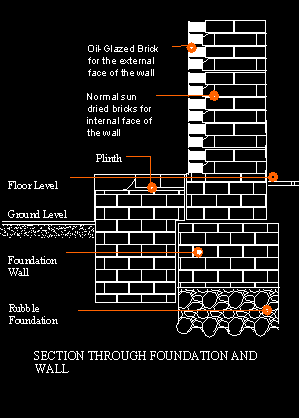|
Construction
Technologies
|
|







|
Plan
Temples are usually freestanding, square
structures, on top of a high square plinth. Once again, the shape of the
temples varied depending upon the deity, the temple was dedicated to.
For example, the square plans with opening on all sides were adopted for
the temples of Lord Shiva.
Palaces are built around square courtyards.
All of the individual buildings around the courtyard were joined
together making them appear as a single large structure. Numbers of such
courtyards were again connected together making a big palace complex. Floor levels were
supported by closely
placed wooden planks and beams. The roof coverings were provided on top
of the wooden frames, which were supported directly on the walls with
the help of wooden planks that project out from the walls..
|

|
|
Typical Plan of the temple |
|
Foundation and walls
 The foundation provided for all the structures was quite shallow. The basic foundation for small temples had just
a few layers of
stone (large pebbles or broken stones) and the brick foundation wall
on top of it. These
brick foundation walls gradually reduce the thickness to attain the ground floor
wall thickness. For the bigger structures, the foundations were two to
three feet deep and about two feet wide. The trenches were filled up
with stones for the foundation and the brick walls were laid directly
over the stone without providing any vapor barrier.
The foundation provided for all the structures was quite shallow. The basic foundation for small temples had just
a few layers of
stone (large pebbles or broken stones) and the brick foundation wall
on top of it. These
brick foundation walls gradually reduce the thickness to attain the ground floor
wall thickness. For the bigger structures, the foundations were two to
three feet deep and about two feet wide. The trenches were filled up
with stones for the foundation and the brick walls were laid directly
over the stone without providing any vapor barrier.
The plinth was not the part of the
foundation, but it was added in front of the brick wall to appear as the part of the foundation. The plinth was just extended and
raised in front of the ground floor wall as a protection from the
penetration of the moisture from the ground. The plinth also made the
building look more stable and it appeared to lift the structure above
the ground level.
The stepped, high plinths were provided for
the aesthetic purposes, rather than the structural purposes. But the structure of
these stepped plinths is still unknown. It has not yet been ascertained
whether these plinths are just a hugh masonry square filled with soil,
or a hillock of brickwork.
|
|
  |
|
|
Elevations
Brickwork
Fire burnt bricks and mud mortar was used for most of the buildings.
Depending on the financial standing of the owner or the importance of
the building, different types of bricks were used. For the Palaces and the
Temples a simple brick wall was provided for the structure purpose, and
an oil-glazed brick layer was provided for the external face.Wall thickness varied considerably and
there seems to be no standard dimension. Generally, the thickness varied
from on foot to two feet thick, but the walls of certain temples and the
palaces are up to six feet thick.
|
Materials Used  Top of the page
Top of the page  Bibliography
Bibliography
|
