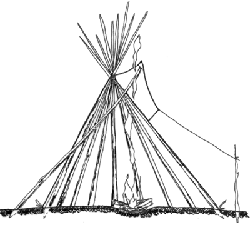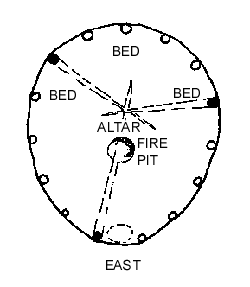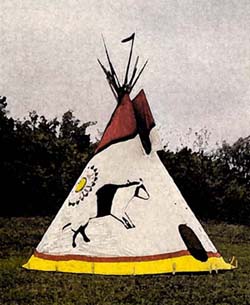| Tipis |
|
| The tipi is arguably the structure most
well adapted for a nomadic lifestyle on the vast grasslands of North America.
Historically, many areas have a history of people using conical hide covered tents: the
Lapps in Europe, the Americanoid Yukaghir in Siberia, and Indians of the MacKenzie area of
Canada. Early tipi sites have been excavated that show the structures were held down with
a ring of stones. Bone fragments from bison ribs showing pointing at one end and repeated
blows at the other have also been found at these archeological sites. The fact that no
posts or post hole are associated with these excavations supports the idea that these were
not permanent structures. The earliest records made by Europeans of tipis are from
Francisco Vasquez de Coronado’s expedition in 1540-1542. Don Juan de Oņate 1599
followed Coronado and recorded that, "the indians are as well sheltered in their
tents as they could be in any house." |
 |
 |
 |
| The main components of the tipi are the
poles, the cover, the liner, rope and anchors. Women made the covers, chose the site,
erected the tipi, made the furnishings, and owned the tipi. Reports from an expedition of
1819-1820 indicate that the Kiowa-Apaches purchased poles from indians in Missouri (5
poles being equal to 1 horse). Poles should be from straight and dry trees 2-4 inches in
diameter at the base. It is very important that the poles have all small bumps and bark
removed. Early covers, which were smaller, were made from a patchwork of buffalo hides.
Later covers were made from lighter canvas. |
 |
 |
 |
| The three strongest poles are tied
together near the top to form a tripod. After the tripod is erected, other poles are laid
in the crotches formed by the tripod. The order is very important so as to avoid a messy
bunch of poles that prevents a smooth conical top when the cover is placed on. Some groups
used 4 poles for the main structure. The cover is tied to the last pole, bunched around
it, and pushed up into place. The cover is then pulled around the poles and laced with
willow pins down the front. The poles are put into their final arrangement and the cover
is staked down. The liner is tied to the poles on the inside or to a rope tied around the
poles. The smoke flap poles are the lightest 2 poles and they help to finalize the shape
and pull the cover taut. |
 |
All tipis employ smoke flaps to control
ventilation. Individual tribes have unique smoke flap shapes. The poles can be adjusted
(more open or closed, more into or away from the wind) to control smoke ventilation or
provide protection during storms. In summer the hem of the cover can be raised up to
increase airflow and still provide shade. The tipi liner helps to improve ventilation and
provides an area dry from any drips that run down the poles during prolonged rainy spells.
The liner also functions for privacy and security because shadows are cast on the liner,
but not on the cover. During cold weather grass can be stuffed between the liner and the
cover to provide insulation. |
| Tipis are always set up so that the doorway
always faces east towards the rising sun. The oldest male occupant slept at the rear
(west) of the tipi. Individuals household goods defined his or her sleeping/personal
space. Generally, men sat on the north side of the tipi and women on the south. A fire pit
was located at the approximate center of the floor space and directly below the smoke
hole. An altar of cleared earth was created just behind (west of) the fire pit for burning
incense or making ceremonial offerings. Firewood, food storage, and cooking equipment were
kept near the door. |
 |
| Whenever dispersed clans of a tribe came
together in a large camp, the position of each tipi was dictated by the clan or religious
group it was associated with. The camp circle itself faced east and special tipis housing
sacred objects were pitched within the circle itself. At large gatherings, the tipi camp
might be up to a mile in diameter with tipis three or four rings deep. |
| The circle motif is significant to the
Plains Indians. If you stand on a high point, the horizon creates a large circle with you
at the center. The sky overhead is a large dome. The circle shape appears all around us.
The sun, the moon, the sky, and the horizon all can be seen to be circular. The Plains
Indians also saw the circular nature of the cycles of the seasons, moon phases, and life
cycles. There is a circular arrangement to the shelters, camp organization, and sitting at
ceremonies. The components and arrangement of structures and their uses and location
within the villages are all manifestations of a belief system that explained the
organization of the universe and our place within that organization. The floor of the tipi
might be said to represent the earth, the walls the sky, and the poles the paths from this
world to the spirit world. The large camps might be seen as the base of a large tipi
encompassing all the individual members. |
| The most famous tipi painters were the
Cheyenne, Kiowa, and Blackfeet. It was the men who decorated the tipis inside and out with
scenes from battles, hunting, or representations of their spirits from vision quests.
Specialists would outline the designs with charcoal. Willow sticks were used to maintain
straight lines. Paints were originally mineral or vegetable pigments in a base of buffalo
hoof glue. Brushes were chewed stick ends, bound buffalo hair, or porous bones. |
 |
| There are several basic shapes that work
to create the conical tipi form. The tipi cover is based on a semicircle of hides or
canvas and altering the semicircle has adverse affects on the overall shape. If a shape
larger than a semicircle is used the form becomes flatter and usable space is not
increased since the angle of the walls prevents it. There is also an increase in the
weight of the cover making it difficult to transport. If much less than a semicircle is
used the floor area begins to diminish and there is extra weight in an overly tall
structure. The tipi is based on a basic architectural form, the cone, yet it is not a
symmetrical cone. A true tipi tilts backward a bit moving the smoke hole over the
centrally located fire pit and bracing the back against the prevailing westerly winds. The
floor area is basically circular, giving the most area for a given perimeter, but it is
modified to be egg-shaped with the broader area at the back circular floor area. These
modifications to the basic shapes create an interior space that is lower and more narrow
at the entrance and storage area while being more vertical at the walls and rounded in
plan at the occupied west end. |
|








