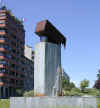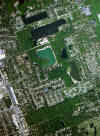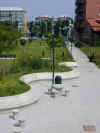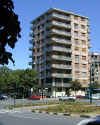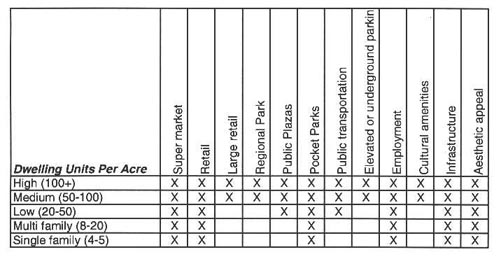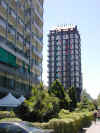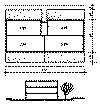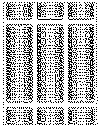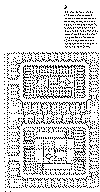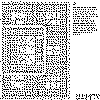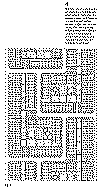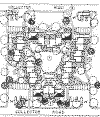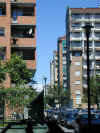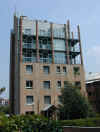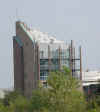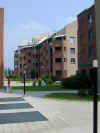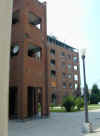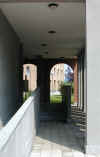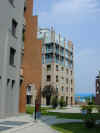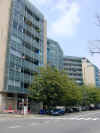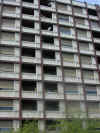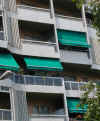Housing |
|
Density and Human Scale |
Density is generally
expressed in Dwelling Units per Acre (DU). In small towns and
typical subdivisions in America the densities range from 4 to 5 dwelling
units per acre for detached single family housing.
Duplexes and cluster housing achieves 6 to 8 units per acre. Two and threes story row or townhouses provide about 20 units per acre. Three story apartment complexes achieve 25 units per acre. Multiple story buildings can achieve densities from 50 to more than 100 units per acre. These high values are possible partly because underground parking becomes economically feasible in residential building 6 stories and taller. Surface parking requires more site area than the building if underground parking can not be provided. This results in dispersed buildings and lower residential densities. The two images shown at bottom left are of a mixed use district in Turin, Italy. It is comprised of multi-family buildings ranging from 6 to 10 stories. Densities range from 50 to 125 units per acre.
|
 Residential
|
Case Study One |
As density increases, urban amenities increase in order to satisfy human aspirations. Higher density neighborhoods attract commercial amenities since the customer base is concentrated. Lower density neighborhoods don't merit these amenities from an economic return perspective. Some amenities are extremely expensive for the private or public sector to develop. These are often shared among adjacent neighborhoods. The Millefonti District in Turin, Italy is one example that exhibits both extremes of the impacts of high density development. Comparing two contrasting neighborhoods identifies urban design strategies that are successful and ones that are not when density exceeds 50 units per acre.This image shows a middle to upper middle class neighborhood as an example. The buildings are 8 stories and have penthouse units on top. The building are arranged around large landscape spaces. Density is about 50 units per acre. Notice that each unit has more than one balcony.
|
 High Rise Condominiums Describe the multi-family housing project in the Millefonti District, of Turin, Italy (case study one) in terms of density, private open space, semi public open space, parking, ground floor uses, security. Name two problems encountered with the design and density of The Millefonti District in Turin, Italy. Name two possible solutions.
|
Case Study One |
This complex is fenced and gated
for security and privacy. Notice that the there are no units on the
ground floor. Instead, building sits on one story columns that
create a open landscape. There are views through the building from
the street. This greatly increases the sense of space and openness
of the urban landscape.
A negative aspect of this design technique is the fact that sound can travel through the open area under the buildings whereas in a ground floor buildings, it is blocked. This problem could be solved with the use of glass panels to preserve views but block noise. Privacy is also reduced but since the landscape is semi public and private balconies are provided this is not a great concern.
|
Case Study Two |
Since the project was originally
constructed as a low-income housing development, underground parking was
not provided although the buildings are 8 t 10 stories. This omission is
the source of most of the problems of project. About half of the
space between buildings is parking but not clearly identified with
particular buildings. Since the population of the project is high,
it is difficult to determine whether people parking in the lots are
residents of the project. This anonymity resulted in criminal
activity and a reputation that discouraged prospective residents.
The parking lots are visually unappealing and compromise the usable green space. Planting are poorly placed and are dense enough to hide shrubs that unwanted people, making the building entries unsafe. The size and shape of the open space is awkward and prevents a sense of ownership for the inhabitants. Unlike many other urban developments, there are no retail or food stores on the ground floor of the buildings. As a result, the inhabitants do not have immediate access to those amenities and since there is no commerce and no street life, no attention is paid to the neighborhood. One pleasant aspect is the street trees which provide shade for the buildings, the walkway, and the parking along the street side. Another negative aspect, however, is that the buildings lack in decorative facades that play such a large role in assigning an identity to other projects. This is possibly the a reason for the high amount of graffiti on the building walls as compared to other nearby buildings. Other reasons for the graffiti can be attributed to its lack of significance in the surrounding community. |
|
Name five typical problems caused by poorly designed high density housing, (case study two). |
Landscape and Density |
One hundred to 120 feet between high rise
residential buildings provides adequate privacy. This can be
augmented by planting rapid growing trees that reach 80' or more.
This vertical buffer is in proportion to the buildings but out of scale
with the pedestrian. Therefore, under story planting of trees,
shrubs and ground cover is necessary to form a comfortable space.
For a through investigation of residential densities in detached, duplex and multi-family buildings see the housing density section below. |
 Landscape between Buildings |
Mixed Use |
This image shows a mixed use
building that includes retail shops, restaurants and entertainment places
on the ground floor and residential housing above. Notice that the
commercial walkway is covered and about 1 1/2 stories high. The
residential units extend over the commercial walk to the curb edge.
The residences each have balconies for some outdoor space and the
balconies shade the windows of the units below.
Mixed use development at this density means that all of the daily shopping requirements of the residents are met within a block or two. Mixed use should include urban open space in immediate proximity to residential units. Access to these shopping and recreation opportunities is the compensation the urban dweller must have for the sacrifice of private open space. |
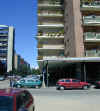 Mixed Use What are the characteristics of the mixed use development presented on the "housing" web page? |
Access |
Access to diverse activities and amenities such as public transportation, recreation and open space, employment, cultural amenities (theater, art, music) and parking is a benefit of living in high density situations. The availability of resources draws people to a city out of the desire for an exciting environment. Be certain the new designs contain access to the full spectrum of opportunities. |

|
Security |
Urban design can not solve the problem of crime in cities because the reasons for crime include poverty, despair, racial and religious prejudices and other maladies of modern life. But urban design can discourage crime through thoughtful design of public areas, residential districts and the provision of the elements of healthy neighborhoods. Create designs where safety is a priority by lighting and planting design that emphasizes visual access especially near building doorways and on routes between pedestrian destinations. |
|
Name two aspects of safe neighborhoods. |
Aesthetics |
Regional architecture and landscape character are important to tie new development to local history and give inhabitants a sense of appreciation in their surroundings. As a result of mixed income housing, diversity in building size and style prevents monotony while also providing for increased parking opportunities. Rooftop gardens are a positive feature in the urban setting. Tall buildings can view roof top gardens on top of shorter buildings. Landscaped environments can offer aesthetic quality while being low maintenance. Plantings provide unity from one block to the next. Street trees provide vertical and overhead planes as well as shade for pedestrian walkways, parking areas, and buildings—thus reducing energy costs from air conditioning. Shrubs along the perimeters of buildings increase aesthetics and aid in preventing vandalism. |
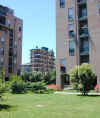 Dense planting in an enclosed space between residential towers. |
Infrastructure |
A benefit of urban development is that the availability of water, sewage, gas and data lines are more economical for the city and the developer to provide than in suburban areas areas. |
Conclusion |
The design of urban residential project requires more than attention to densities above 10 units per acre. It means the provision of recreation, great public landscapes and architectural character, art, shopping, transportation and employment is a compact district. |

Sitting area in a residential area |
Housing Density
Ten Story Buildings |
The site is 3.3 acres. One level of underground parking for 300 cars (1.25 cars per unit) is indicated by the shaded area. There are 120 units per building for a total of 240 units. The resulting density is 72 units per acre. Examples of this housing is shown at left. You can see that given ample space between buildings, views and access to high quality open space this pattern can result in a desirable permanent residence. When transportation and space between buildings is not adequately provided for then the quality of life for the residents is compromised. Therefore, comprehensive planning and urban planning controls are necessary to assure that the cumulative effect of many projects does not compromise the neighborhood. |
Size/Density Comparison |
The images at left show a variety of single
family development patterns or attached housing with private yard.
The table compares designs according to several measures. An
estimate of seven to ten units per acre to support mass transit systems
illustrate the marginal application of most of the designs to urban
centers.
|
||||||||||||||||||||||||||||||||||||||||||||||||||
| Table |
Duplexes |
Maximum site utilization with semi-detached
houses with no open space and straight street grid. The distance between
pairs of units is 13'. The gross site area is 20 acres.
There are 198 dwellings of 1,400 square feet each. The density is
about 10 units per acre.
|
|
|
Mixed Density |
This plan mixes single family housing, duplexes and row houses. Some public open space is provided for the row housing sections. |
|
|
Three Units per Lot |
This development provides for a
compact development development pattern while providing semi-private
outdoor space and garages. Enlarge the section first to discover how
the dwelling s are distributed. The resulting density is 14 units per acre
with shared social space and private balconies for private open space. The last two images show how the clusters would be distributed in a large development. Images are from The New Urbanism by Peter Katz
|
|
This section shows three units and represents a mix of housing types (single family ownership to rental apartment) on a single lot. What is the density of this type of development?
|
Townhouse Group |
This townhouse cluster groups units in a way that breaks the typical row house impact. Garages are included under two stories of living space. The units are tall and narrow. The density of this pattern is quite high if large private yard are not provided.
|
Subdivision |
This plan is of a single family residential subdivision. It is the model for much suburban development in the United States. The disadvantage of this model, and many of the examples above, is the single use. No commercial retail or office uses are included in the development. The combined impact of many of these subdivisions adjacent to each other is that residents are entirely dependent on the private auto to gain access to shopping and work. Mass transit can not serve subdivisions like this because the density is to low to justify the cost of the transit system. |
Multifamily Housing in the US (All images; Austin, 2004)
Architecture and Urbanism, World Housing



