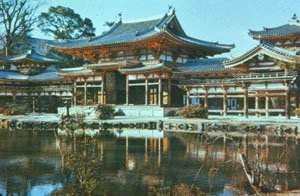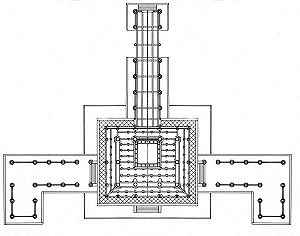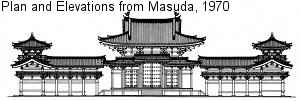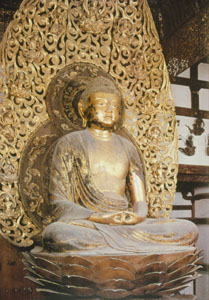Byodoin |
|
A fine example of a temple from the Heian period is the Byodoin. Constructed along the Uji river just south of Kyoto, the Byodoin is located on the site that was originally Emperor Yozei’s detached palace. Lord Fujiwara Michinaga then acquired the villa from the Emperor and began developing it into a temple. In 1053, Fujiwara’s son Yorimichi constructed the Hoodo, or Phoenix hall, which marked a turn towards the construction of halls dedicated towards the worship of the Amida Buddha rather than just the teachings of Buddha. With the fall of the T’ang dynasty and isolation of Japan from outside influences, the Buddhist temple architecture of Japan looked towards the domestic architecture of the time. The plan of the Hoodo is based on the Moetsuji style plan which closely resembles the Shinden Zukuri plan. The Shinden Zukuri plan was made popular by many wealthy manors of the time and was characterized by large open rooms that provided views of gardens and lakes. It is this style of plan that was used to create the Byodoin and many of the other temples from this period. The Phoenix
Hall obtains
its name for several reasons. One reason
it is called the Phoenix Hall
is because
While many temples in previous eras would have placed the image of the Buddha on the back wall, now it was felt that stressing its centrality was more important. In order to do so, the bays in the Amida Hall are much wider than those flanking the building therefore stressing the centrality of the building. Back
to Heian Period
|

 of the two golden phoenix statues that adorn the roof of the
Hoodo. Another reason can be attributed to the building’s light and
weightless appearance, doubtlessly a result of the low and wide front
elevation, the wide eaves supported by light and delicate bracketing and
the extending corridors and aisles that seem to float . Additionally, the plan
looks similar to a phoenix attempting to land in a pond. The long aisles out to the corner pavilions create the
phoenix’s outstretched wings and a corridor that extends straight out
the back of the Amida hall to a storage room resembles a phoenix’s tail.
of the two golden phoenix statues that adorn the roof of the
Hoodo. Another reason can be attributed to the building’s light and
weightless appearance, doubtlessly a result of the low and wide front
elevation, the wide eaves supported by light and delicate bracketing and
the extending corridors and aisles that seem to float . Additionally, the plan
looks similar to a phoenix attempting to land in a pond. The long aisles out to the corner pavilions create the
phoenix’s outstretched wings and a corridor that extends straight out
the back of the Amida hall to a storage room resembles a phoenix’s tail. The Amida hall of the
Hoodo faces east towards the Uji River. This allowed the patron to look
towards the statue of Amida Buddha and symbolically look west towards
the Western Paradise. The hall consists of a three by three bay
structure surrounded by an open roofed colonnaded porch looking out towards the
pond in front of the Hoodo. This openness of the porch and the
slenderness of its columns allows the building to seem balanced and at
the same time light and fragile. The centrality of the structure is emphasized by
the varying roof heights, which are only continuous over the doors and
the corner pavilions.
The Amida hall of the
Hoodo faces east towards the Uji River. This allowed the patron to look
towards the statue of Amida Buddha and symbolically look west towards
the Western Paradise. The hall consists of a three by three bay
structure surrounded by an open roofed colonnaded porch looking out towards the
pond in front of the Hoodo. This openness of the porch and the
slenderness of its columns allows the building to seem balanced and at
the same time light and fragile. The centrality of the structure is emphasized by
the varying roof heights, which are only continuous over the doors and
the corner pavilions. Inside, the Hoodo
contains a beautifully crafted gilded statue of the Amida Buddha sitting
on a lotus platform. Other paintings and carvings adorn the interior of
the hall to create the impression that one is standing among other
heavenly creatures in heaven. Backing the statue sits a large gilt
mandorla, a symbol that emphasizes the union of opposites such as heaven
and earth, which hides the access to the corridor to the storage room.
Inside, the Hoodo
contains a beautifully crafted gilded statue of the Amida Buddha sitting
on a lotus platform. Other paintings and carvings adorn the interior of
the hall to create the impression that one is standing among other
heavenly creatures in heaven. Backing the statue sits a large gilt
mandorla, a symbol that emphasizes the union of opposites such as heaven
and earth, which hides the access to the corridor to the storage room.