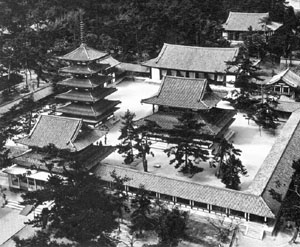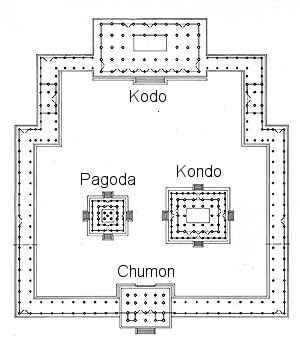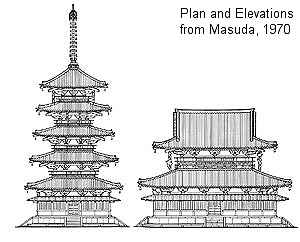Horyu-ji |
|
The Horyu-ji temple complex is considered the oldest wooden structure in the world. Originally completed in 607 and reconstructed in 670 AD (the original was struck by lightning and completely burned down) near Nara, Japan, the temple exemplifies Japanese temple architecture of the Asuka period. The plan of the complex follows the Chinese general monastery plan. The main compound is laid out on a north-south axis with the main entrance facing south. The four main components, the pagoda, the Main or Golden Hall, the Lecture Hall and the Middle Gate and the Great South Gate, are aligned symmetrically through a central axis. A corridor with a colonnaded interior and walled exterior surrounds the temple complex on all four sides. The cloistered walk way exhibits the use of Chinese style window openings and plaster exterior walls. The wood columns use entasis (similar to Chinese columns) to give the impression of height and importance. The Kodo,
or Lecture Hall, aligns through the center with the Nandaimon, or
Great South Gate, and the Chumon, the Middle Gate along the main
central axis, but the pagoda and the Kondo, or Buddha Hall, are
symmetrically offset to the side. This is the only time the plan of the
complex differs from the typical Chinese monastery plan, because usually
all of the buildings are aligned symmetrically. It is believed that the
reason for offsetting the plans of the Kondo and pagoda was to allow the
viewer to see both simultaneously, rather than as a sequence of
buildings and because the proportions of the two buildings in addition
to the The Kondo is the main hall of the temple. It is comprised of an enclosed porch and an altar that is contained within a space that is 3 x 2 bays. While the main altar faces south, less important statues face the other cardinal directions to stress the importance of radiating towards all directions. The Kondo also uses wood columns that utilize a slight entasis and support a cluster of brackets that are required to carry the weight of the large roof structure that is further burdened with the use of tiles as opposed to the traditional roof material of choice, wood or thatch. The pagoda at Horyu-ji is five stories and it contained various important Buddhist scriptures and relics. Partially supported by a main central column that rises the entire 100+ foot height, cantilever brackets branch out from outer columns to support the weight of the roof. In order to create a greater sense of height and elegance, the roofs of each level curve upward and diminish in size. The balconies on each level are not accessible, so the railings are just for show. Similarly, the second story of the Kondo is not really a separate floor either, but simply a way of expressing height and another roof system as well as to provide ample space for the roof structure.
Back
to Asuka Period
|

 colonnade offered a pleasing composition of varying heights and widths.
colonnade offered a pleasing composition of varying heights and widths. The Horuyu-jiís
full name is Horyu Gakuon-ji, and it was not only a temple, but
was also a place of learning and
teaching. There were several buildings outside of the main complex to
support the infrastructure necessary to maintain the temple, such as the
monkís quarters, dining halls and other lecture halls, but they are
not necessarily placed on axis with the main complex because they were
built at later dates as the templeís population grew. By itself, the
main complex of Horyu-ji is a perfect example of the temple
planning of the Asuka period. It incorporates much of Chinese
planning and construction techniques, and the location placed it out in
the plains away from the hussle and bussle of the city center of Nara.
The Horuyu-jiís
full name is Horyu Gakuon-ji, and it was not only a temple, but
was also a place of learning and
teaching. There were several buildings outside of the main complex to
support the infrastructure necessary to maintain the temple, such as the
monkís quarters, dining halls and other lecture halls, but they are
not necessarily placed on axis with the main complex because they were
built at later dates as the templeís population grew. By itself, the
main complex of Horyu-ji is a perfect example of the temple
planning of the Asuka period. It incorporates much of Chinese
planning and construction techniques, and the location placed it out in
the plains away from the hussle and bussle of the city center of Nara.