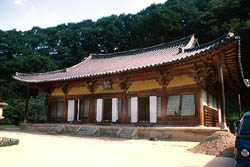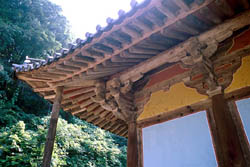| Occupying the upper-terrace are the main hall
(Mur-yang-su Jeon), the Three Sages Hall, three outbuildings, and the Chuchi
Pavilion.
The main hall of Pu-sok-sa Temple is
one of the only remaining Koryo-era buildings: it was rebuilt in
1376 after a fire in 1358. It is one of the oldest wooden buildings in Korea.
From the outside, the curved roof
appears to have a complex shape. The detailing of the eaves
also gives this impression. In actuality, however, the roof
structure is fairly simple. The details of the interior give a
clear indication of the system: a double row of columns
supports the inner crossbeams. Each column bulges in exaggerated
expression of the weight it supports; this feature is called entasis.
Exposed beyond the columns, beams, and brackets are the roof's
rafters.
|

Mur-yang-su Jeon Hall

The column-heads and eaves of
Mur-yang-su Jeon
|