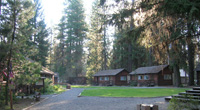 |
UNIVERSITY OF IDAHO |
ARCH 553
|
Integrating Habitats Design Competition
This project is the second in a series of comprehensive studios undertaken in response to Ed Mazria's challenge to the architecture profession to produce carbon neutral buildings by 2030. His case is well-articulated on his web site www.architecture2030.com. Both the AIA and the Association of US Mayors have endorsed Mazria's challenge. Mazria reckons that each year in the U.S. we tear down about 1.75 billion square feet; renovate 5 billion, and build 5 billion. Therefore, in 30 years 300 billion square feet will be renovated or built new; about 75% of the built environment. If this is accomplished with carbon in mind, global warming can be controlled.
The competition program is available here.
The site context maps and site plans are located at:
~~~~~~~~~~~~~~~~~~~~~~~~~~~~
Our goal is to meet or exceed the competition goals and to work toward carbon neutrality.
Students will accomplish a comprehensive design project in two phases:
- Collective Research and Planning Phase (8 weeks)
- Team Comprehensive Design Phase (7 weeks).
Collective Research and Planning Requirements
This phase simulates the work of an integrated practice where architects, interior designers, and landscape architects and their clients and consultants initiate a project and develop its master plan. We'll seek out experts on campus and beyond as well as with our client group and carbon-neutral collaborators to help form our design solutions.
Each student will have the opportunity to present her/his research to the group and will be required to provide a hard copy for the studio. The research reports should include photo credits, references, and sources of further information. Two to five pages are expected. The Druk White Lotus School case study draft is a pertinent example.
Comprehensive Design Requirements
NAAB defines comprehensive design as, "Ability to produce a comprehensive architectural project based on a building program and site that includes development of programmed spaces demonstrating an understanding of structural and environmental systems, building envelope systems, life safety provisions, wall sections and building assemblies and the principles of sustainability."
Comprehensive design seeks to integrate all major building systems. A successful project will have well-developed and well-integrated schemes for:
| Component | Methods of Presentation |
| Structural Systems | Annotated diagrams of vertical and horizontal systems. |
| Building Envelope | Detailed sections of wall-roof and wall-floor connections. Opaque and glass cladding details. Opaque model of thermal properties of wall and roof systems. |
| Environmental Systems | Diagrammatic of primary and back-up systems for heating,
cooling, lighting, and water. Energy Star target for your building type. Thermal model of building performance (HEED or Ecotect). Lighting model as required. |
| Spatial Systems | Diagrammatic of access (ADA?), sequence, overlap, nesting, hierarchy, served, service—all that apply. |
| Site Construction | Show integration of building and site ecology. |
| Building Materials | List of primary building materials with notations on carbon debt calculated (tons) or estimated (none, low, average, high). |
| Integration of Systems | Conceptual diagram of how systems intertwine beautifully. |
Carbon Neutral Design Requirements
What is your carbon emissions intent for this project? How do you define success relative to this intent? What evidence that this intent has been successfully met can be found in this project?
Show how your project meets Mazria's requirements in all phases of the construction process.
Final Presentation Guidelines
The final critique will allow for 20-minute presentations of each individual project. Each designer may choose any combination of media appropriate to her/his project, anything from water colors to physical models, to digital media.
Presentations must address the systems listed above and demonstrate their integration and achievement of carbon emission reduction. A CD containing the final presentation (if digital—ppt or html) and images of all drawings, models, and other materials in jpg or pdf format must be turned in by Dec 14.
| Course Description | Schedule |
Last Updated on 08/27/07 by Bruce