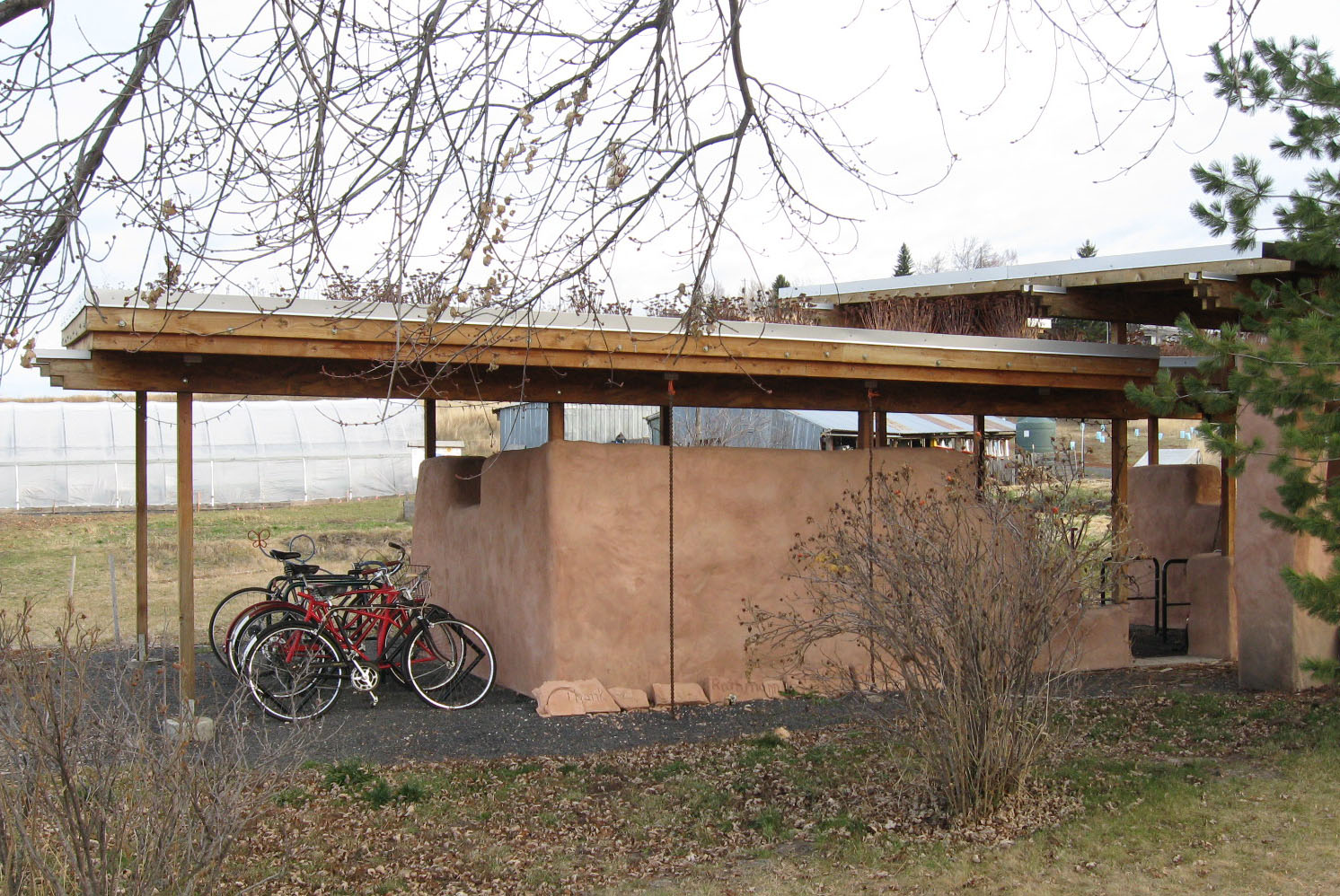 |
UNIVERSITY OF IDAHO |
ARCH 553
|
PCEI Education Center
This project is the fourth in a series of comprehensive studios undertaken in response to Ed Mazria's challenge to the architecture profession to produce carbon neutral buildings by 2030. His case is well-articulated on his web site www.architecture2030.com. Both the AIA and the Association of US Mayors have endorsed Mazria's challenge. Mazria reckons that each year in the U.S. we tear down about 1.75 billion square feet; renovate 5 billion, and build 5 billion. Therefore, in 30 years 300 billion square feet will be renovated or built new; that's about 75% of the built environment. If this is accomplished with carbon in mind, global warming can be controlled.
Ryan Smith on the future of practice and education
(See http://network.aia.org/CenterforIntegratedPractice/Home/OnEducation/):
"The
industry is rapidly advancing and it is clear that if architects do not
integrate stakeholders well in the process of building, the industry will
continue on without them. Hence the development and existence of the AIA
Center for Integrated Practice, a nexus of the TAP, PD, and PM Knowledge
Communities, whose mission is to be advocates and advance the role of the
architect in integrated practice. Beyond the need to stay relevant in
light of emerging technology, there is another reason why architects are
critical to the integration paradigm. As a discipline, architects are
fundamentally concerned with the critical historical and theoretical ethics of
aesthetics, quality, and environmental stewardship – making architects the
primary cultural harbinger of the building industry. Finding architectural
solutions to the issues of today: social inequality, economic disaster, and
environmental causality require an integrated process of collaboration.
Therefore, in the end, architecture as a discipline and architects as
professionals should and can be leaders in the process of integrated practice."
Our goal is to meet or exceed the project goals and to work toward carbon neutrality and zero net energy.
Students will accomplish a comprehensive design project in two phases:
- Collective Programming, Research, and Planning Phase (7 weeks)
- Individual Comprehensive Design Phase (8 weeks).
Collective Programming, Research, and Planning Requirements
This phase simulates the work of an integrated practice where architects, engineers, and landscape architects and their clients and consultants initiate a project and develop its master plan. We'll seek out experts on campus and beyond as well as with our client group and carbon-neutral collaborators to help form our design solutions.
Each student will have the opportunity to present her/his research to the group and will be required to provide a hard copy for the studio. The research reports should include photo credits, references, and sources of further information. Two to five pages are expected. The Druk White Lotus School case study draft is a pertinent example.
Comprehensive Design Requirements
NAAB defines comprehensive design as, "Ability to produce a
comprehensive architectural project that demonstrates each student’s capacity
to make design decisions across scales while integrating the following:
THEORETICAL,
PRESENTATION, ANALYTICAL and CULTURAL CRITERIA
Design
Thinking Skills
Ability
to
raise clear and precise questions,
-
use abstract ideas to interpret information,
-
consider diverse points of view
-
reach well-reasoned conclusions
-
test alternative outcomes against relevant criteria and standards.
Technical
Documentation
Ability
to
make technically clear drawings,
-
write outline specifications
-
prepare models illustrating and identifying the assembly of materials
-
systems and components appropriate for a building design
Investigative
Skills
Ability
to
gather, assess, record, apply and comparatively evaluate relevant info within
architectural coursework and design processes
Ordering
Systems
Understanding
of the
fundamentals of both natural and formal ordering systems and the capacity of
each to inform two-and three-dimensional design.
Historical
Traditions and Global Culture
Understanding
of
parallel and divergent canons and traditions of architecture, landscape, local,
regional, national settings from Eastern, Western, Northern and Southern
Hemispheres in terms of climatic, ecological, technological, socioeconomic,
public health and cultural factors for:
-
Indigenous
-
Vernacular
-
Local
-
Regional
-
National Settings
Furthermore, comprehensive design seeks to integrate all major building systems. A successful project will have well-developed and well-integrated schemes for:
| Component | Methods of Presentation |
| Structural Systems | Annotated diagrams of vertical and horizontal systems. |
| Building Envelope | Detailed sections of wall-roof and wall-floor connections. Opaque and glass cladding details. Opaque model of thermal properties of wall and roof systems. |
| Environmental Systems | Diagrammatic of primary and back-up systems for heating,
cooling, lighting, and water. Energy Star target for your building type. Thermal model of building performance (HEED or Ecotect). Lighting model as required. |
| Spatial Systems | Diagrammatic of access (ADA?), sequence, overlap, nesting, hierarchy, served, service—all that apply. |
| Site Construction | Show integration of building and site ecology. |
| Building Materials | List of primary building materials with notations on carbon debt calculated (tons) or estimated (none, low, average, high). |
| Integration of Systems | Conceptual diagram of how systems intertwine beautifully. |
Carbon Neutral Design Requirements
What is your carbon emissions intent for this project? How do you define success relative to this intent? What evidence that this intent has been successfully met can be found in this project?
Show how your project meets Mazria's requirements in all phases of the construction process.
Final Presentation Guidelines
The final critique will allow for 20-minute presentations of each individual project. Each designer may choose any combination of media appropriate to her/his project, anything from water colors to physical models, to digital media.
Presentations must address the systems listed above and demonstrate their integration and achievement of carbon emission reduction. A CD containing the final presentation (if digital—ppt or pdf) and images of all drawings, models, and other materials in jpg or pdf format must be turned in by Dec 9.
| Course Description | Schedule |
Last Updated on 08/20/11 by Bruce