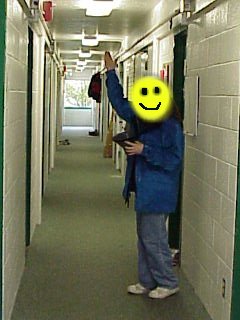
Thermally Happy visits the second floor
Introduction to the Second Floor:
Our team was put on this great earth to discover and evaluate the living conditions of the second floor of the Eco-dorm at the University of Idaho.
The Eco-dorm is a dormitory that is interested in becoming an environmentally conscious building. The layout of the building places the individual rooms on the north and south sides with circulation running east and west. Each dormitory room consists of a bunk bed two desks and a closet unit. The windows run the full length of the exterior wall with a heater below.
The building construction is CMU (concrete masonry units) with an exterior cladding of brick. The interior is linoleum tiled floors, acoustic tiled ceiling and CMU walls.
Interior decorations and shading devises depend on the occupants of each individual room.