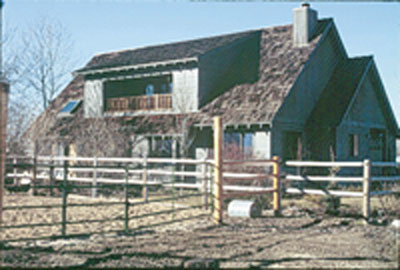


Case Study
Presented by James A. Marsh and Justin P. Touchstone
Home Page
Steve Benner House, View from the south
|
Steve Benner House, View form the the east.
Introduction:
Under the Building Vital Signs Course taught by Bruce Haglund at the University of Idaho, Jim and I performed a case study of the Steve Benner residence, located in Boise, Idaho.
With the attitude fostered by the Vital signs Project. We incorporated simple, quick measurements and interviews in assembling a big-picture understanding of this building. Architecturally we investigated its use of materials, lighting and mechanical systems in order to achieve the end results of reveling their effects on energy consumption, occupant, well-being, and Architectural spacemaking. Our intention was not to perform a detailed and exhaustive analysis of this residence, but rather to draw conclusions through analyzing some simple quantitative data (time-series temperature measurements taken at various places in the house) and qualitative information gathered through interviews and research.
Objective:
Our objective for this evaluation was to see if the house is performing today, as it was initially designed for. To start off our investigation, we presented some with which to frame our study. Some of the questions we went into the Benner house asking included the following:
What passive solar design strategies were part of the original design and how well have they worked over the years?
Are the residents happy with the design?
|
Thanks
We want to thank the Benners for allowing us the opportunity to study their home.
Our Country for giving us the freedom to study in College.
Our Wives Who have put up with the Crap that goes along with projects such as these.
Other Cool Links!