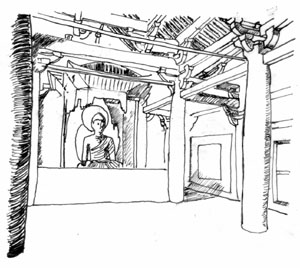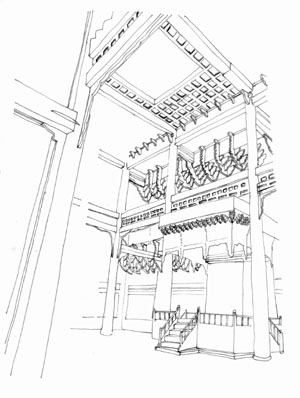| Also,
because the walls served no load-bearing purpose, they could be treated
less as solid walls, and more as opaque screens. The columns then
transferred their load onto heavy stone posts. In the earlier buildings
there was also a subbasement which helped distribute the loads to the
ground, but this eventually developed into a pedestal for the building.
The
first style of wooden architecture in Korea was Chusimp'o. This
style descended from the Song Dynasty in southern China. The brackets
in Chusimp'o are clustered exclusively around the column's head, with
curved arms bringing the forces onto the beams and columns. On the
interior, the entirety of the gabled roof structure is exposed, including
the straight rafters and multiple curved brackets. The columns
also
express entasis. Because the columns needed to hold up the large
brackets could be placed fairly far apart, the overall effect made the
wall seem slightly unnecessary.
After
the mid-Koryo period, the Tap'o style emerged as a very influential style
of architecture. In this case, the brackets were not just placed on
the column-head, but also along the horizontal beams between the
columns. The multiplication of brackets gives Tap'o architecture a
much heavier appearance. From the interior, the brackets and columns are
exposed, but the roof structure itself is covered with coffers. The
best, and largest, examples of the Tap'o buildings are the palaces in
Seoul that were reconstructed in the late-Yi Period.
|

Interior of Mur-yang-su Jeon in Pu-sok-sa
Temple
Chusimp'o features: curved bracket arms clustered at the column
head, columns with entasis, beams that span progressively smaller
distances

Interior of In-jŏng
Chŏn, Throne Hall of Ch’ang-dŏk Kung (Yi Period)
Tap'o features: the ceiling coffers and heavily bracketed roofline
|

